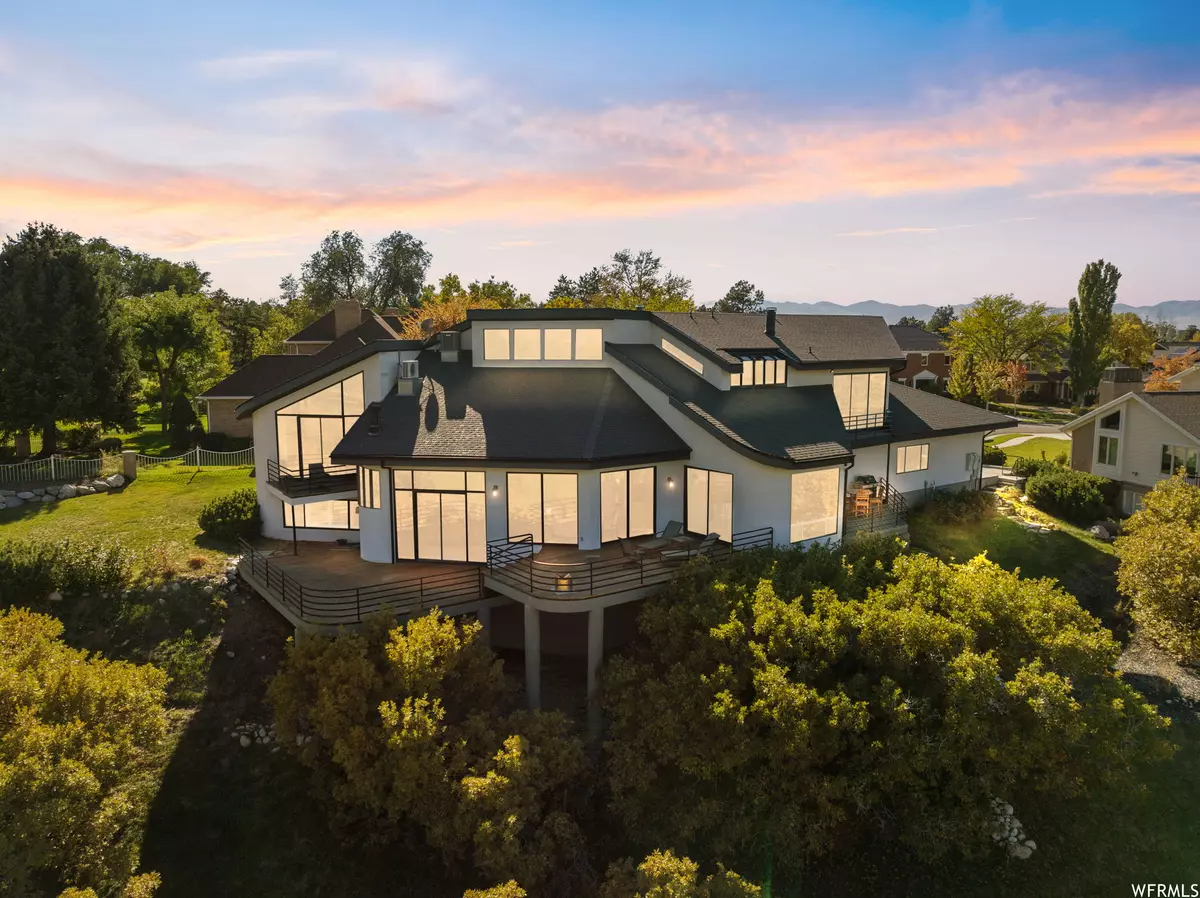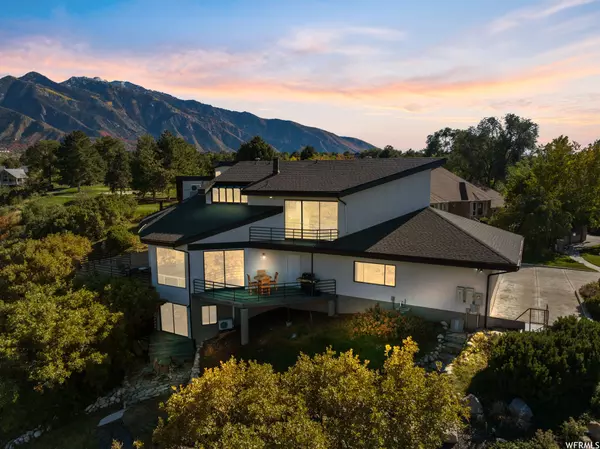$2,395,000
For more information regarding the value of a property, please contact us for a free consultation.
2561 E BARCELONA DR S Sandy, UT 84093
5 Beds
4 Baths
6,837 SqFt
Key Details
Property Type Single Family Home
Sub Type Single Family Residence
Listing Status Sold
Purchase Type For Sale
Square Footage 6,837 sqft
Price per Sqft $299
Subdivision Willow Creek
MLS Listing ID 1951667
Sold Date 02/02/24
Bedrooms 5
Full Baths 3
Half Baths 1
Construction Status Blt./Standing
HOA Y/N No
Abv Grd Liv Area 4,199
Year Built 1988
Annual Tax Amount $8,461
Lot Size 0.610 Acres
Acres 0.61
Lot Dimensions 0.0x0.0x0.0
Property Description
Price Adjustment!! A truly rare opportunity, this custom designed contemporary residence is one of the most prominent and recognizable homes on the Willow Creek Country club golf course. Relax on your east facing back deck with breath-taking, unobstructed 180 degree mountain views!! Situated between the fairway #4 and the tee box #7, this jewel boasts soaring vaults, open interior and abundant natural light, coupled with an oversized 3 car garage. Numerous upgrades and amenities, including in-floor radiant heat. Square footage figures are provided as a courtesy estimate only and were obtained from county records . Buyer is advised to obtain an independent measurement.
Location
State UT
County Salt Lake
Area Sandy; Alta; Snowbd; Granite
Zoning Single-Family
Rooms
Basement Daylight, Partial, Walk-Out Access
Primary Bedroom Level Floor: 2nd
Master Bedroom Floor: 2nd
Main Level Bedrooms 2
Interior
Interior Features Bath: Master, Bath: Sep. Tub/Shower, Central Vacuum, Closet: Walk-In, Den/Office, Oven: Wall, Range: Countertop, Range: Gas, Vaulted Ceilings, Theater Room, Video Door Bell(s), Smart Thermostat(s)
Heating Gas: Radiant, Radiant Floor
Cooling Central Air
Flooring Carpet, Tile
Fireplaces Number 1
Fireplace true
Window Features Blinds,Full
Appliance Dryer, Microwave, Refrigerator, Washer
Laundry Electric Dryer Hookup
Exterior
Exterior Feature Balcony, Basement Entrance, Skylights, Sliding Glass Doors, Walkout, Patio: Open
Garage Spaces 3.0
Utilities Available Natural Gas Connected, Electricity Connected, Sewer Connected, Sewer: Public, Water Connected
View Y/N Yes
View Mountain(s)
Roof Type Asphalt
Present Use Single Family
Topography Cul-de-Sac, Curb & Gutter, Fenced: Part, Secluded Yard, Sidewalks, Sprinkler: Auto-Full, View: Mountain, Adjacent to Golf Course
Porch Patio: Open
Total Parking Spaces 7
Private Pool false
Building
Lot Description Cul-De-Sac, Curb & Gutter, Fenced: Part, Secluded, Sidewalks, Sprinkler: Auto-Full, View: Mountain, Near Golf Course
Faces West
Story 3
Sewer Sewer: Connected, Sewer: Public
Water Culinary
Structure Type Concrete,Stucco
New Construction No
Construction Status Blt./Standing
Schools
Elementary Schools Brookwood
Middle Schools Albion
High Schools Brighton
School District Canyons
Others
Senior Community No
Tax ID 22-34-476-009
Acceptable Financing Cash, Conventional
Horse Property No
Listing Terms Cash, Conventional
Financing Conventional
Read Less
Want to know what your home might be worth? Contact us for a FREE valuation!

Our team is ready to help you sell your home for the highest possible price ASAP
Bought with Coldwell Banker Realty (South Ogden)





