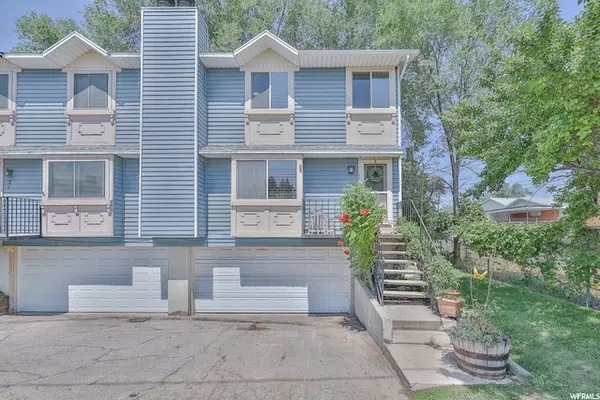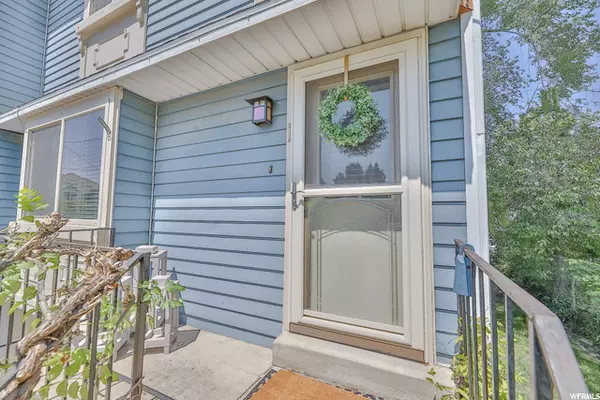$349,900
For more information regarding the value of a property, please contact us for a free consultation.
2952 S 700 E #1 Salt Lake City, UT 84106
3 Beds
2 Baths
1,422 SqFt
Key Details
Property Type Townhouse
Sub Type Townhouse
Listing Status Sold
Purchase Type For Sale
Square Footage 1,422 sqft
Price per Sqft $271
Subdivision Wandamere Place Ph 1
MLS Listing ID 1761763
Sold Date 08/26/21
Style Townhouse; Row-end
Bedrooms 3
Full Baths 1
Half Baths 1
Construction Status Blt./Standing
HOA Fees $150/mo
HOA Y/N Yes
Abv Grd Liv Area 1,246
Year Built 1986
Annual Tax Amount $1,508
Lot Size 871 Sqft
Acres 0.02
Lot Dimensions 0.0x0.0x0.0
Property Description
Welcome home to the most beautiful, classy, quiet, & high-end townhome in all SLC! This gorgeous end-unit sits on the verge of Sugarhouse & offers everything you've been looking for in a home or investment property. The remodeled chef-grade kitchen, beautiful hardwood finishes, & stunning patio/backyard are absolute highlights & guaranteed to be loved. This home offers 3 spacious bedrooms, 2 bathrooms, a large 2-car garage, a dedicated laundry room, abundant storage spaces, freshly painted walls, & new flooring throughout. The newly finished zero-scaped backyard & deck are perfect for BBQs and enjoying your morning coffee while watching the hummingbirds. This beauty is 100% move in ready & has the lowest HOA around that includes water, sewer, trash, beautiful green space, landscaping, snow removal, & a park for the little ones. Come see it today! *The address is on 700 East; however, the home sits far away from 700 E. & is easy to enter/exit community.* Square Footage from County Records, Buyer advised to verify.
Location
State UT
County Salt Lake
Area Salt Lake City; So. Salt Lake
Zoning Single-Family
Rooms
Basement Full
Primary Bedroom Level Floor: 2nd
Master Bedroom Floor: 2nd
Interior
Interior Features Disposal, Floor Drains, Range: Gas, Range/Oven: Free Stdng.
Heating Forced Air, Wood
Cooling Evaporative Cooling
Flooring Carpet, Tile, Vinyl, Concrete
Fireplaces Number 1
Fireplaces Type Fireplace Equipment
Equipment Fireplace Equipment, Window Coverings
Fireplace true
Window Features Blinds
Appliance Dryer, Microwave, Refrigerator, Washer
Laundry Electric Dryer Hookup
Exterior
Exterior Feature Balcony, Basement Entrance, Lighting, Secured Parking, Patio: Open
Garage Spaces 2.0
Utilities Available Natural Gas Connected, Electricity Connected, Sewer Connected, Water Connected
Amenities Available Pets Permitted, Picnic Area, Playground, Sewer Paid, Snow Removal, Trash, Water
View Y/N No
Roof Type Asphalt
Present Use Residential
Topography Curb & Gutter, Fenced: Part, Road: Paved, Secluded Yard, Sprinkler: Auto-Full, Terrain, Flat, Wooded, Private
Porch Patio: Open
Total Parking Spaces 4
Private Pool false
Building
Lot Description Curb & Gutter, Fenced: Part, Road: Paved, Secluded, Sprinkler: Auto-Full, Wooded, Private
Faces South
Story 3
Sewer Sewer: Connected
Water Culinary
Structure Type Aluminum
New Construction No
Construction Status Blt./Standing
Schools
Elementary Schools Roosevelt
Middle Schools Evergreen
High Schools Olympus
School District Granite
Others
HOA Name Seth Miller
HOA Fee Include Sewer,Trash,Water
Senior Community No
Tax ID 16-30-276-034
Acceptable Financing Cash, Conventional, FHA, VA Loan
Horse Property No
Listing Terms Cash, Conventional, FHA, VA Loan
Financing Cash
Read Less
Want to know what your home might be worth? Contact us for a FREE valuation!

Our team is ready to help you sell your home for the highest possible price ASAP
Bought with Coldwell Banker Realty (Salt Lake-Sugar House)






